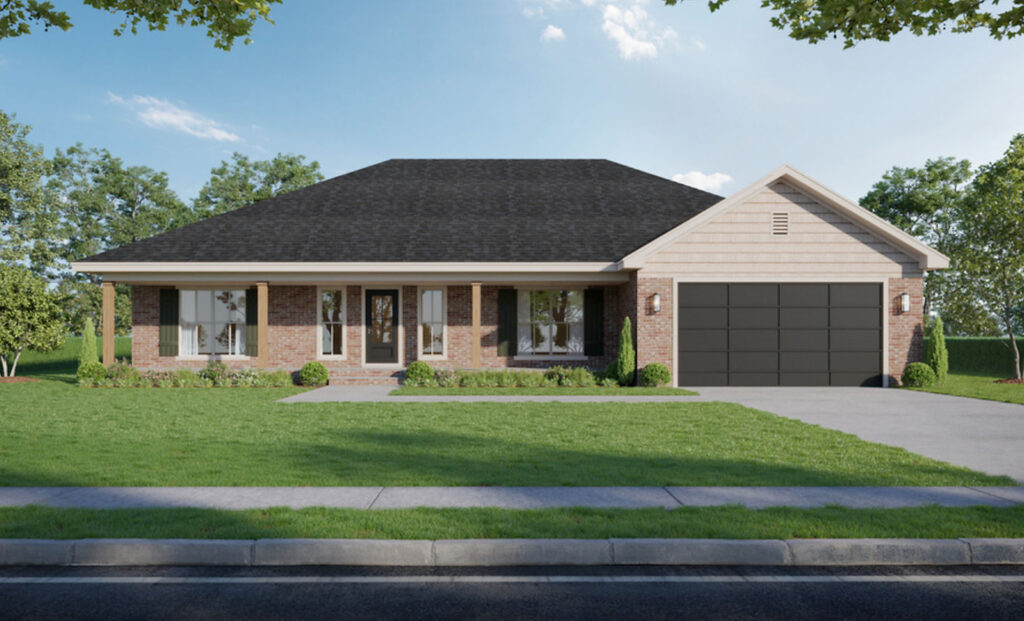
The Pines at Crofton Farms community is located in Allentown on Russel Elliot Rd near Hwy 189. This new neighborhood offers Homes on 1-2 Acre Lots. The Pines at Crofton Farms will be home to a lucky few who will enjoy the tranquility, privacy, and an easy sense of community.
Built on a paved county-maintained road, our homes are meticulously designed, featuring modern amenities and timeless architectural elements that exceed expectations.
SITE MAP
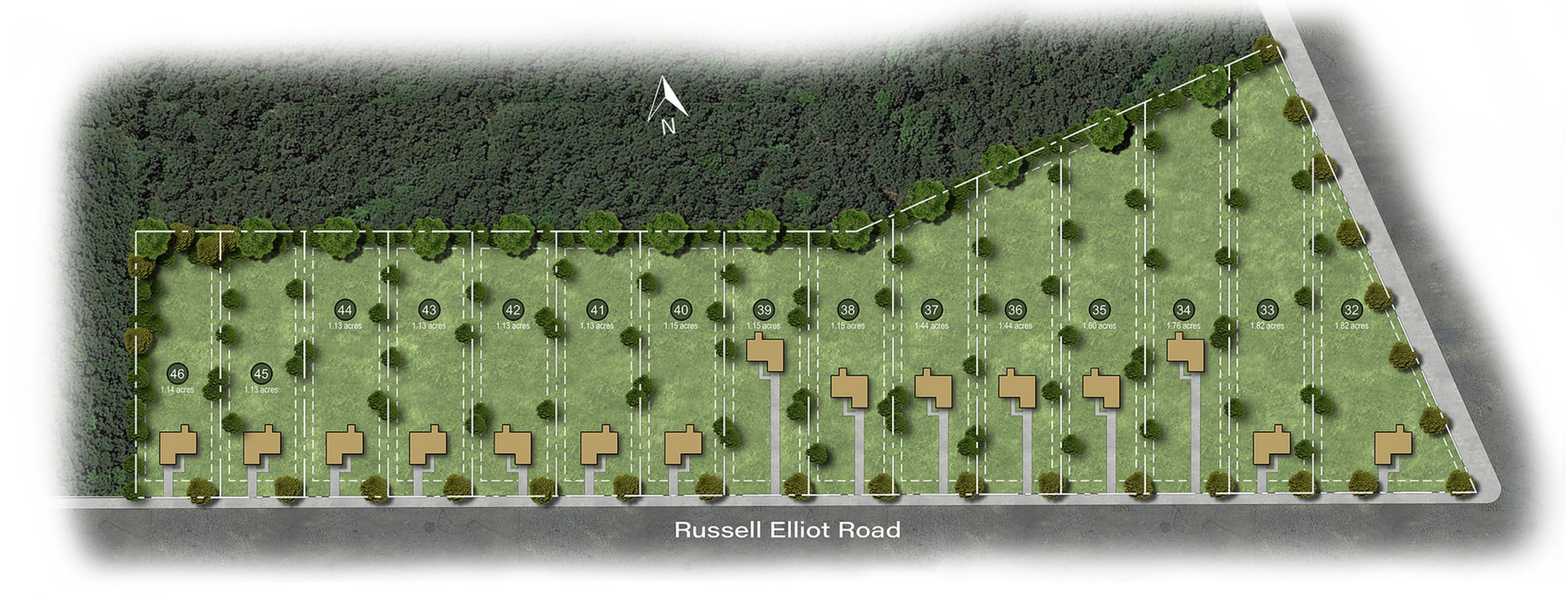
AVAILABLE HOMES
| LOT # | ACRES | FLOOR PLAN | SIZE | DETAILS | PRICE | STATUS |
|---|---|---|---|---|---|---|
| 32 | 1.82 AC | TBD | - | - | - | COMING SOON |
| 33 | 1.82 AC | TUCKER | 2,018 sq. ft. | 3-Bed / 2-Bath / 2-Car Gar | WILL BE RELEASED SOON | AVAILABLE - TO BE BUILT Construction Start Date 10/15/24 |
| 34 | 1.76 AC | BAILEY | 2,402 sq. ft. | 4-Bed / 2-Bath / 2-Car Gar | WILL BE RELEASED SOON | AVAILABLE - TO BE BUILT |
| 35 | 1.60 AC | BENTLEY | 2,334 sq. ft. | 4-Bed / 3-Bath / 2-Car Gar | WILL BE RELEASED SOON | AVAILABLE - TO BE BUILT Construction Start Date 11/04/24 |
| 36 | 1.44 AC | TBD | - | - | - | COMING SOON |
| 37 | 1.44 AC | TBD | - | - | - | COMING SOON |
| 38 | 1.15 AC | TBD | - | - | - | COMING SOON |
| 39 | 1.15 AC | TBD | - | - | - | COMING SOON |
| 40 | 1.15 AC | TBD | - | - | - | COMING SOON |
| 41 | 1.15 AC | BENTLEY | 2,334 sq. ft. | 4-Bed / 3-Bath / 2-Car Gar | N/A | UNDER CONTRACT - TO BE BUILT |
| 42 | 1.13 AC | BAILEY | 2,402 sq. ft. | 4-Bed / 2-Bath / 2-Car Gar | WILL BE RELEASED SOON | AVAILABLE - TO BE BUILT Construction Start Date 10/07/24 |
| 43 | 1.13 AC | LOLA | 1,554 sq. ft. | 3-Bed / 2-Bath / 2-Car Gar | N/A | UNDER CONTRACT |
| 44 | 1.13 AC | BELLA | 1,882 sq. ft. | 3-Bed / 2-Bath / 2-Car Gar | N/A | SOLD |
| 45 | 1.13 AC | RUSSELL | 1,455 sq. ft. | 3-Bed / 2-Bath / 2-Car Gar | N/A | SOLD |
| 46 | 1.14 AC | TBD | - | - | N/A | UNDER CONTRACT |
| LOT # | ACRES | Price | STATUS |
|---|---|---|---|
| 25 | 4.02 AC | $99,000 | AVAILABLE |
| 26 | 4.18 AC | $109,000 | AVAILABLE |
| 27 | 4.08 AC | $109,000 | AVAILABLE |
| 28 | 4.01 AC | $99,000 | AVAILABLE |
| 29 | 4.07 AC | $99,000 | AVAILABLE |
| 30 | 4.02 AC | $99,000 | AVAILABLE |
| 50 | 4.00 AC | $99,000 | AVAILABLE |
| 51 | 4.02 AC | $99,000 | AVAILABLE |
TO BE BUILT HOMES
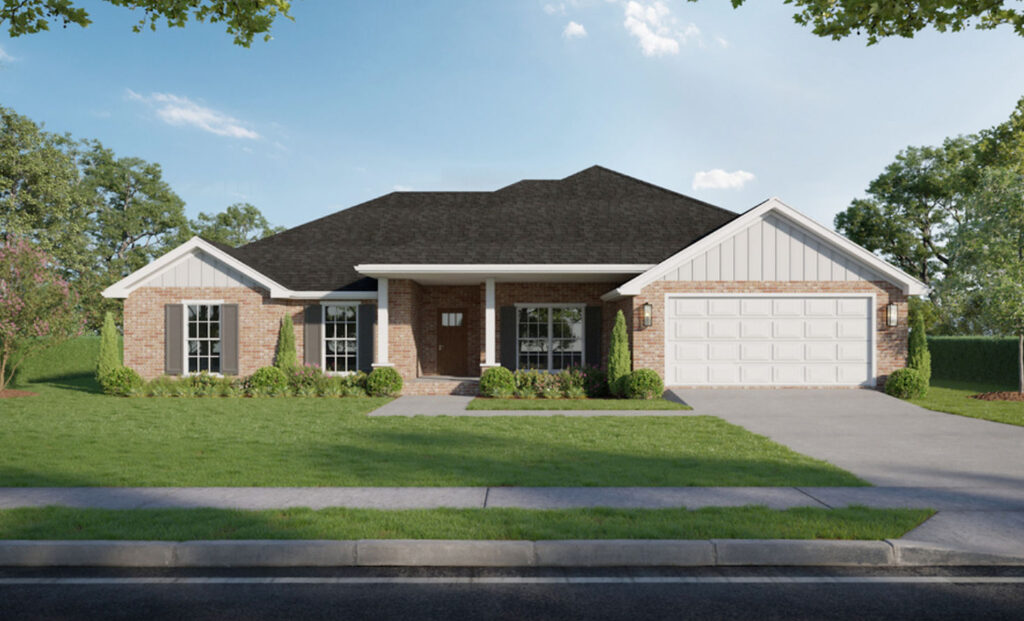
The Bailey
STATUS: TO BE BUILT
4-Bedroom / 2-Bath / 2-Car Garage
2,402 sq.ft. Living Area
The Bailey floor plan is a 4 bed / 2 bath split floor plan with an open-concept living area. Granite counter tops throughout, and luxury vinyl plank flooring located in all the main areas and baths. This plan features 2 covered porches and a 2-car garage.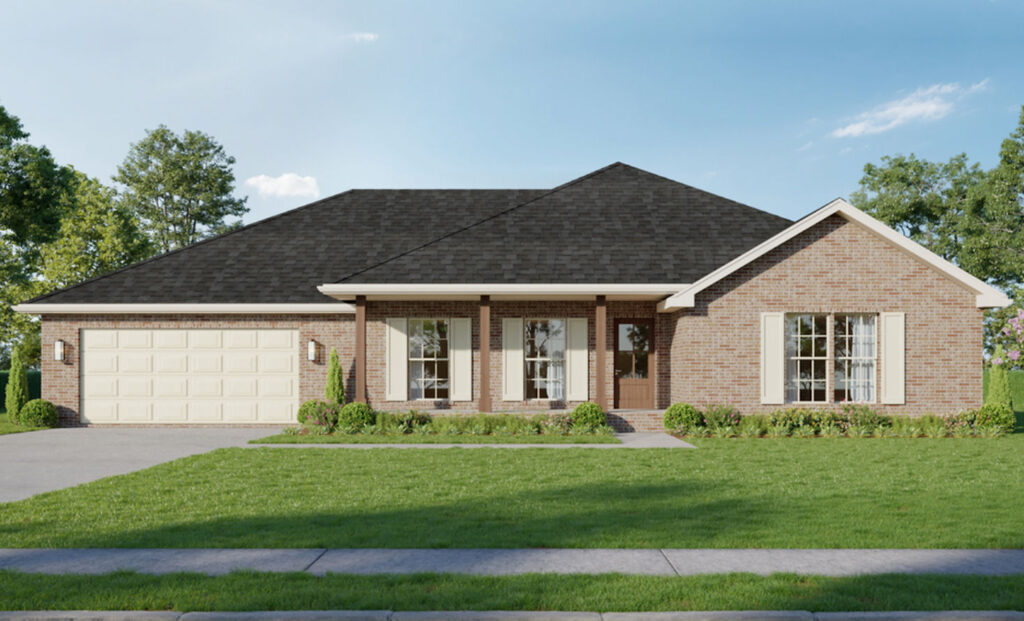
The Bentley
STATUS: TO BE BUILT
4-Bedroom / 3-Bath / 2-Car Garage
2,334 sq.ft. Living Area
The Bentley floor plan is a 4 bed / 3 bath split floor plan with an open-concept living area. Granite counter tops throughout, luxury vinyl plank flooring located in all the main areas and baths. This plan features 2 covered porches and a 2-car garage.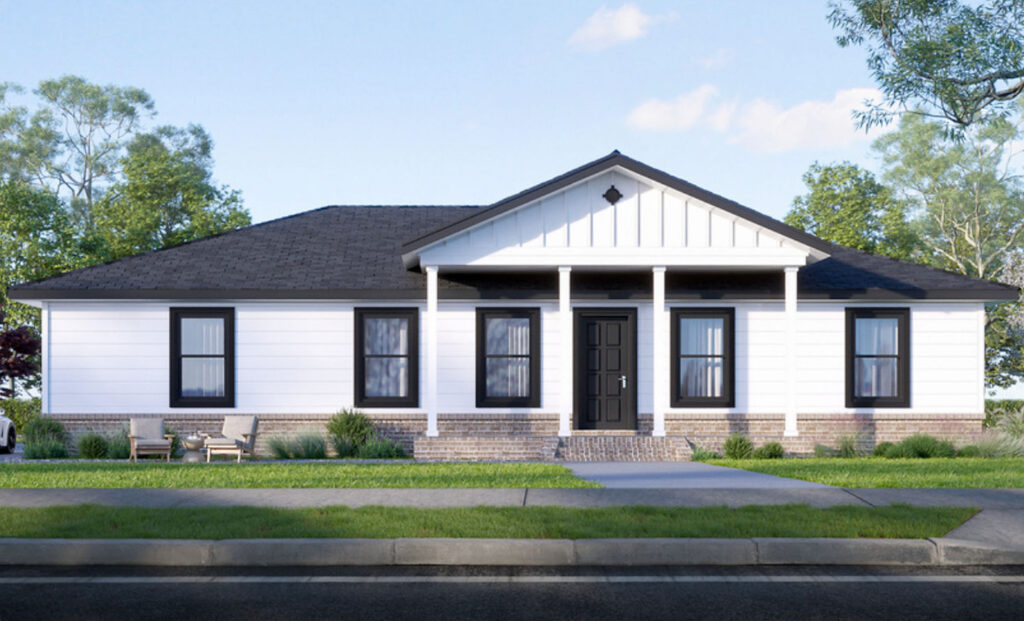
The Hunter
STATUS: TO BE BUILT
3-Bedroom / 2-Bath / 2-Car Carport
1,662 sq.ft. Living Area
The Hunter floor plan is a 3 bed / 2 bath split floor plan with an open-concept living area. Granite counter tops throughout, luxury vinyl plank flooring located in all the main areas and baths. This plan features 2 covered porches and a 2-car carport.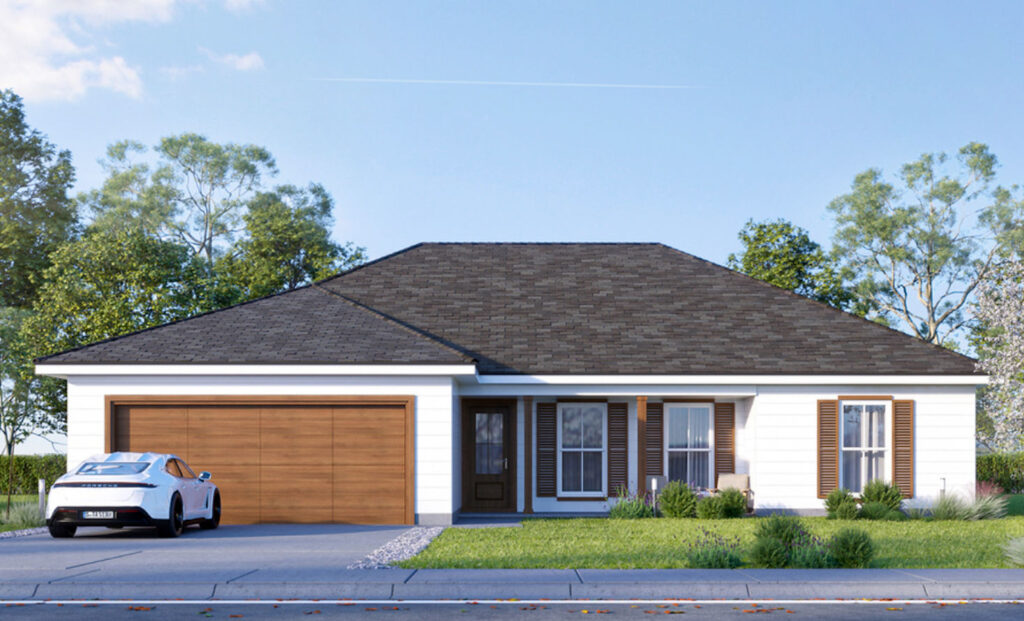
The Lola
STATUS: TO BE BUILT
3-Bedroom / 2-Bath / 2-Car Garage
2,018 sq.ft. Living Area
The Tucker floor plan is a 3 bed / 2 bath split floor plan with an open-concept living area. Granite counter tops throughout, and luxury vinyl plank flooring located in all the main areas and baths. This plan features 2 covered porches and a 2-car garage.